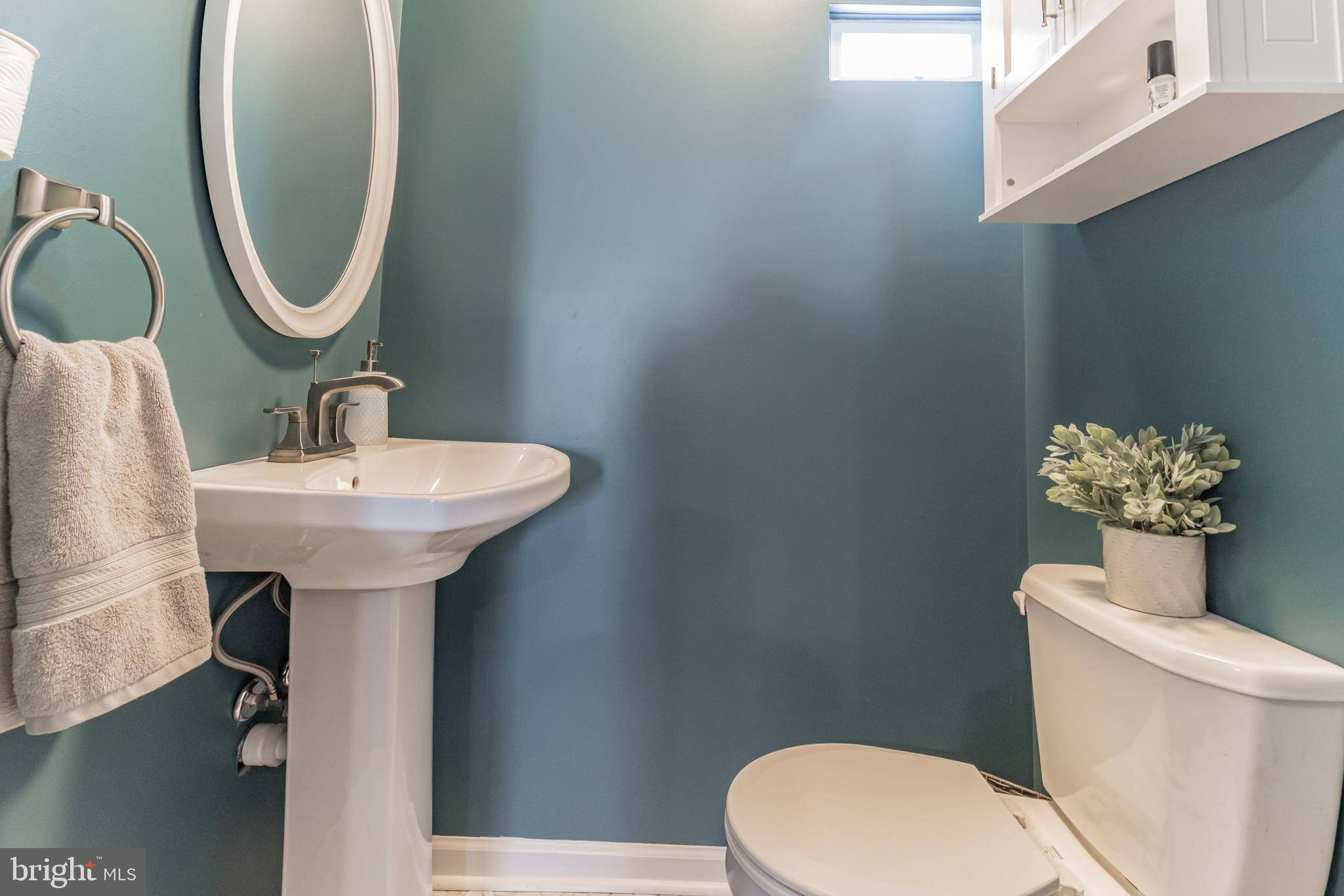Bought with Jennifer Grosskopf • Keller Williams Philadelphia
$305,000
$314,900
3.1%For more information regarding the value of a property, please contact us for a free consultation.
2569 TULIP ST Philadelphia, PA 19125
3 Beds
2 Baths
1,300 SqFt
Key Details
Sold Price $305,000
Property Type Townhouse
Sub Type Interior Row/Townhouse
Listing Status Sold
Purchase Type For Sale
Square Footage 1,300 sqft
Price per Sqft $234
Subdivision Fishtown
MLS Listing ID PAPH2019956
Sold Date 01/26/22
Style Contemporary
Bedrooms 3
Full Baths 1
Half Baths 1
HOA Y/N N
Abv Grd Liv Area 1,100
Year Built 1952
Available Date 2021-09-07
Annual Tax Amount $1,312
Tax Year 2021
Lot Size 721 Sqft
Acres 0.02
Lot Dimensions 14.00 x 51.50
Property Sub-Type Interior Row/Townhouse
Source BRIGHT
Property Description
Fishtown Stunner! Make sure 2569 Tulip Street is at the top of your list! Located on a desirable block and completely rehabbed in 2019, this charming home is ready for its next chapter! Upon entering, you are welcomed into a grand, open floor plan featuring beautiful bamboo flooring and recessed lighting where the living, dining, and kitchen spaces flow seamlessly. Entertain with ease in the bright and airy, gourmet kitchen featuring shaker cabinets, tasteful granite countertops, stainless steel appliances, a farmhouse sink, and gorgeous tiled backsplash! The first floor also offers the convenience of a powder room! Directly outside the kitchen is the lovely private patio for morning coffee, grilling and entertaining guests, your very own city garden oasis. Upstairs is home to 3 bedrooms and 1 full hall bathroom. The master bedroom is well sunlit and very spacious. The other 2 bedrooms can be versatile; guest rooms, a nursery, workout room, home office, you name it! The 3rd bedroom is currently being used as a great walk-in closet! Whatever you need, this home will provide, allowing for growth! The full hall bathroom features a sleek, modern vanity and a stall shower/tub combo! Did we mention the finished basement? This large basement provides owners with an additional living space, playroom, or workout room, plus great storage & laundry area. Fishtown has everything you need from dining, coffee shops, and local shopping are only a couple blocks away. Indulge in local favorites like Cook and Shaker, Circles and Squares, Philadelphia Brewing, Martha, Memphis Taproom. Easy transportation options include the Light Rail, I-95, bus stops, and the MFL. Do not miss out on this Fishtown gem!
Location
State PA
County Philadelphia
Area 19125 (19125)
Zoning RSA5
Rooms
Other Rooms Living Room, Dining Room, Kitchen
Basement Other
Interior
Interior Features Floor Plan - Open
Hot Water Electric
Heating Forced Air, Hot Water
Cooling Central A/C
Equipment Built-In Microwave
Appliance Built-In Microwave
Heat Source Natural Gas
Laundry Basement
Exterior
Water Access N
Accessibility None
Garage N
Building
Story 2
Foundation Brick/Mortar
Sewer Public Sewer
Water Public
Architectural Style Contemporary
Level or Stories 2
Additional Building Above Grade, Below Grade
New Construction N
Schools
School District The School District Of Philadelphia
Others
Pets Allowed Y
Senior Community No
Tax ID 311268500
Ownership Fee Simple
SqFt Source Assessor
Acceptable Financing Cash, Conventional, FHA, VA
Listing Terms Cash, Conventional, FHA, VA
Financing Cash,Conventional,FHA,VA
Special Listing Condition Standard
Pets Allowed Cats OK, Dogs OK
Read Less
Want to know what your home might be worth? Contact us for a FREE valuation!

Our team is ready to help you sell your home for the highest possible price ASAP






