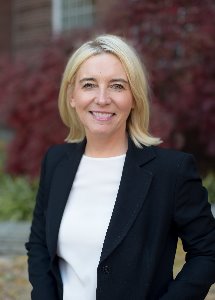
7803 BREAKSTONE CT Ellicott City, MD 21043
5 Beds
4 Baths
3,866 SqFt
Open House
Sun Sep 28, 1:00pm - 3:00pm
UPDATED:
Key Details
Property Type Single Family Home
Sub Type Detached
Listing Status Active
Purchase Type For Sale
Square Footage 3,866 sqft
Price per Sqft $245
Subdivision None Available
MLS Listing ID MDHW2059454
Style Colonial
Bedrooms 5
Full Baths 3
Half Baths 1
HOA Fees $10/mo
HOA Y/N Y
Abv Grd Liv Area 2,672
Year Built 1990
Available Date 2025-09-27
Annual Tax Amount $10,200
Tax Year 2025
Lot Size 0.354 Acres
Acres 0.35
Property Sub-Type Detached
Source BRIGHT
Property Description
The main level offers a thoughtful layout, beginning with a foyer that opens to a living room with a cozy fireplace and whimsical wainscoting accent wall. The formal dining room, accented with a chair rail and chandelier, sets the stage for elegant gatherings, while a private study provides a quiet retreat. The updated kitchen showcases a stylish updated tile backsplash (2025), Samsung® appliance upgrades, abundant white cabinetry, a pantry, a center island with pendant lighting and breakfast bar seating, and an additional breakfast bar. Completely open to the kitchen, the spacious family room impresses with soaring vaulted ceilings, a stone-accented wood-burning fireplace, and a wainscoting accent wall. A sunroom with cathedral ceilings, skylights, and exterior access creates a cheerful retreat, while a convenient laundry room and powder room complete the level.
Upstairs, all bedrooms are equipped with ceiling fans featuring integrated dimmable LED lighting adjustable from warm 2K to crisp 5K, allowing you to set the perfect mood at any time of day. Modern Zebra blinds (2025) add stylish functionality. The primary suite is a private retreat with a walk-in closet and a spa-inspired bath boasting a soaking tub, separate shower, skylight, and custom vanity. A centrally located hallway bath serves the additional bedrooms. The fully finished walk-out lower level expands the home's living space with a generous recreation room featuring a stone accent wall, pellet stove, kitchenette, and dining area. A second sunroom, a fifth bedroom with direct access to the covered patio, a versatile bonus room with a walk-in closet and hardwood floors, a full bathroom, and abundant storage provide endless possibilities.
Outdoors, enjoy multiple spaces designed for relaxation and entertaining, including a spacious deck, a covered brick patio, a stone patio, a lower deck with a nearby water feature, and a luscious backyard backing to mature trees. Notable updates include: fans installed on the main level (2025), whole-home LED lighting with dimmable switches, LG® washer and dryer (2022), a high-efficiency Bosch® HVAC system (2024) for year-round comfort, and a water heater replaced in 2019.
Location
State MD
County Howard
Zoning R20
Rooms
Other Rooms Living Room, Dining Room, Primary Bedroom, Bedroom 2, Bedroom 3, Bedroom 4, Bedroom 5, Kitchen, Family Room, Foyer, Study, Sun/Florida Room, Laundry, Other, Recreation Room, Bonus Room, Primary Bathroom, Full Bath, Half Bath
Basement Connecting Stairway, Daylight, Full, Full, Fully Finished, Heated, Improved, Interior Access, Outside Entrance, Rear Entrance, Side Entrance, Sump Pump, Walkout Level, Windows
Interior
Interior Features Attic, Breakfast Area, Built-Ins, Carpet, Ceiling Fan(s), Chair Railings, Crown Moldings, Dining Area, Family Room Off Kitchen, Floor Plan - Open, Floor Plan - Traditional, Formal/Separate Dining Room, Kitchen - Island, Primary Bath(s), Recessed Lighting, Skylight(s), Upgraded Countertops, Walk-in Closet(s), Wood Floors
Hot Water Electric
Heating Heat Pump(s)
Cooling Central A/C, Ceiling Fan(s)
Fireplaces Number 1
Fireplaces Type Mantel(s), Stone, Wood
Equipment Built-In Range, Cooktop, Dishwasher, Disposal, Dryer, Freezer, Icemaker, Oven - Double, Oven - Self Cleaning, Oven - Wall, Refrigerator, Stainless Steel Appliances, Washer, Washer/Dryer Stacked, Water Dispenser, Water Heater
Fireplace Y
Appliance Built-In Range, Cooktop, Dishwasher, Disposal, Dryer, Freezer, Icemaker, Oven - Double, Oven - Self Cleaning, Oven - Wall, Refrigerator, Stainless Steel Appliances, Washer, Washer/Dryer Stacked, Water Dispenser, Water Heater
Heat Source Natural Gas
Laundry Main Floor
Exterior
Exterior Feature Deck(s), Patio(s)
Parking Features Garage - Front Entry, Garage Door Opener
Garage Spaces 2.0
Water Access N
View Trees/Woods
Roof Type Architectural Shingle
Accessibility None
Porch Deck(s), Patio(s)
Attached Garage 2
Total Parking Spaces 2
Garage Y
Building
Story 3
Foundation Other
Sewer Public Sewer
Water Public
Architectural Style Colonial
Level or Stories 3
Additional Building Above Grade, Below Grade
Structure Type Dry Wall
New Construction N
Schools
High Schools Howard
School District Howard County Public Schools
Others
Senior Community No
Tax ID 1401219766
Ownership Fee Simple
SqFt Source 3866
Special Listing Condition Standard







